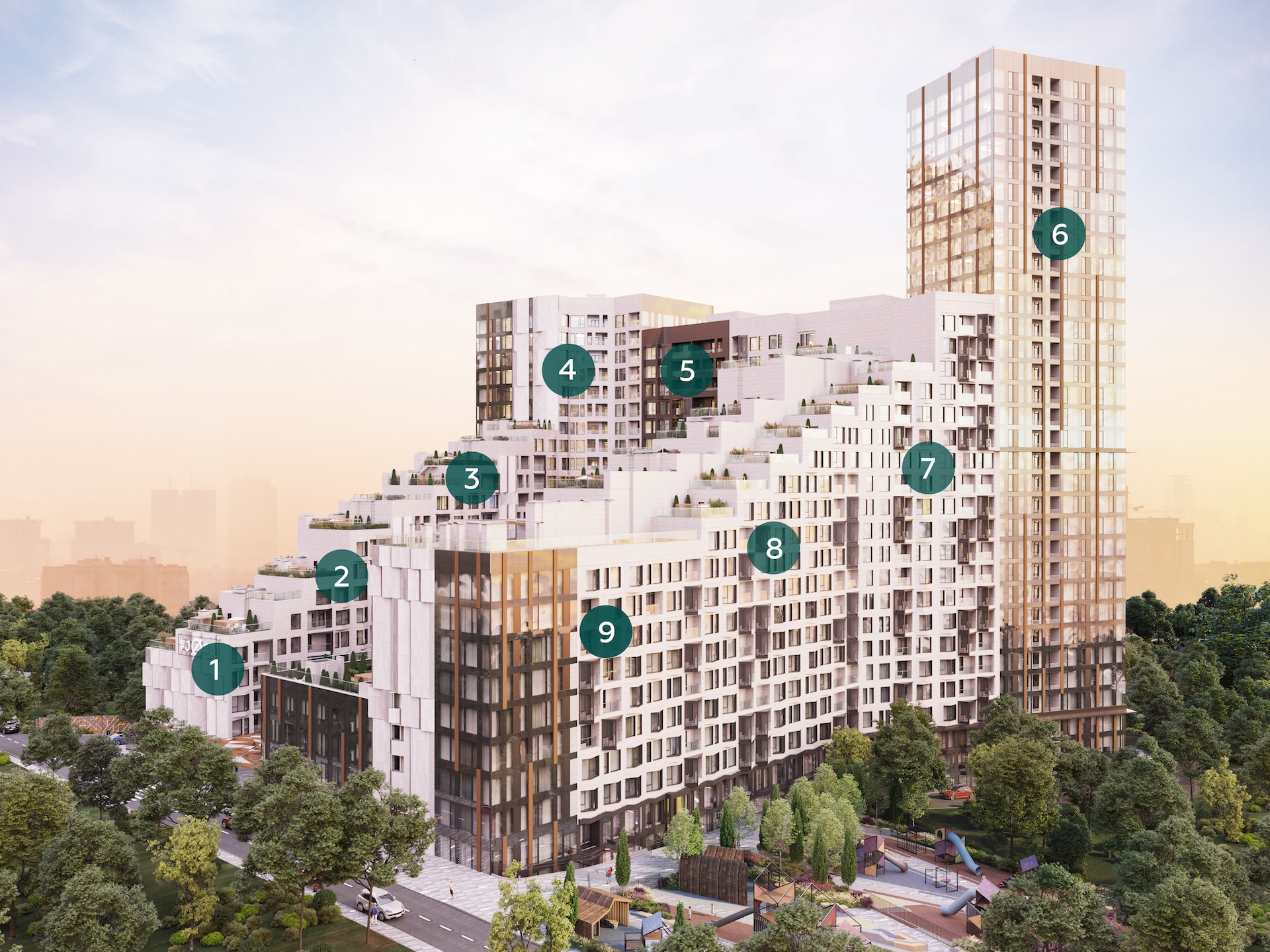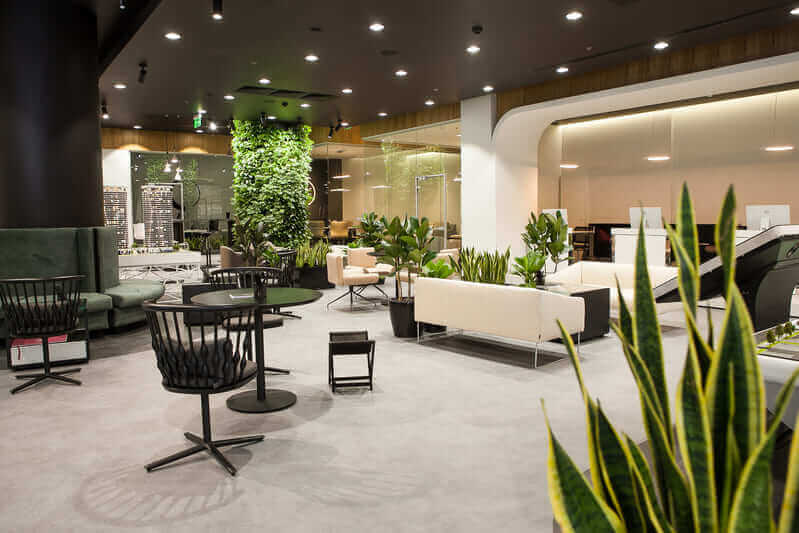Cascades 4, 5
IV quarter of 2026.
Cascades 6, 7
IV quarter of 2026.
Cascades 1-3, 8, 9
IV quarter of 2026.

in everything
Each resident of the complex has access to 10 unique all-season terraces where he can spend time with his family or friends.
Fjord terraces are themed insta-zones with certain functionality and features.
Section 1 - Friendly terrace (covered lounge area with hanging swings and open space with bar area)
2, 3, 7 sections - Quiet terrace (quiet terraces with sunbeds, hammocks, hanging chairs, covered lounge areas with bookcrossing)
Section 3 - Yoga terrace (free space with a small lounge area)
Section 4 - Friday terrace (closed area with cinema, barbecue areas, walking alleys)
Section 6 - View park (closed area with kitchen and tables, transparent gazebo-observatory needle with telescope)
Section 8, 12th floor - Active sport (street simulators, TRX zone, climbing wall, bicycle stands)
Section 8, 13th floor - Family sport (area of street simulators for adults and children's sports area)
Section 9 - Golf terrace (mini golf courses, golf simulators and lounge areas)
The project provides for a separate elevator for outdoor use. It operates on the level of the underground car park, the first and second floors of the commercial premises, and will take you to the courtyard. The inclusive elevator is also adapted for the carriage of prams.
A kindergarten with its own landscape park and playgrounds has been designed on the territory of the FJØRD residential complex. This is a significant feature of the complex, because we care not only about adults, but also about our youngest residents.
Cozy and bright rooms, caring environment, respect for the little person and his needs - all for your baby to enjoy childhood.
In the dark time, the lighting of the facade visually emphasizes the attractiveness of the concept of the complex. At the same time light comfort of inhabitants is provided: after 21:00 brightness of lighting decreases, speed of light effects becomes calmer, and the palette - warmer.
Dynamic color effects mimic steep waterfalls, and static - rocky hills of fjords. Therefore, all the programmed dynamic effects on the facade are harmoniously combined with its static lighting.
residential complex
ENSO is a development company that main activity is the development, construction and management of projects in the field of residential and commercial real estate.
ENSO implements projects that are radically different from others in Ukrainian real estate market. At the heart of each of it will be the care of the client and the appearance of the capital.
The company was the first in Ukraine to start housing construction according to the international environmental standard BREEAM.













